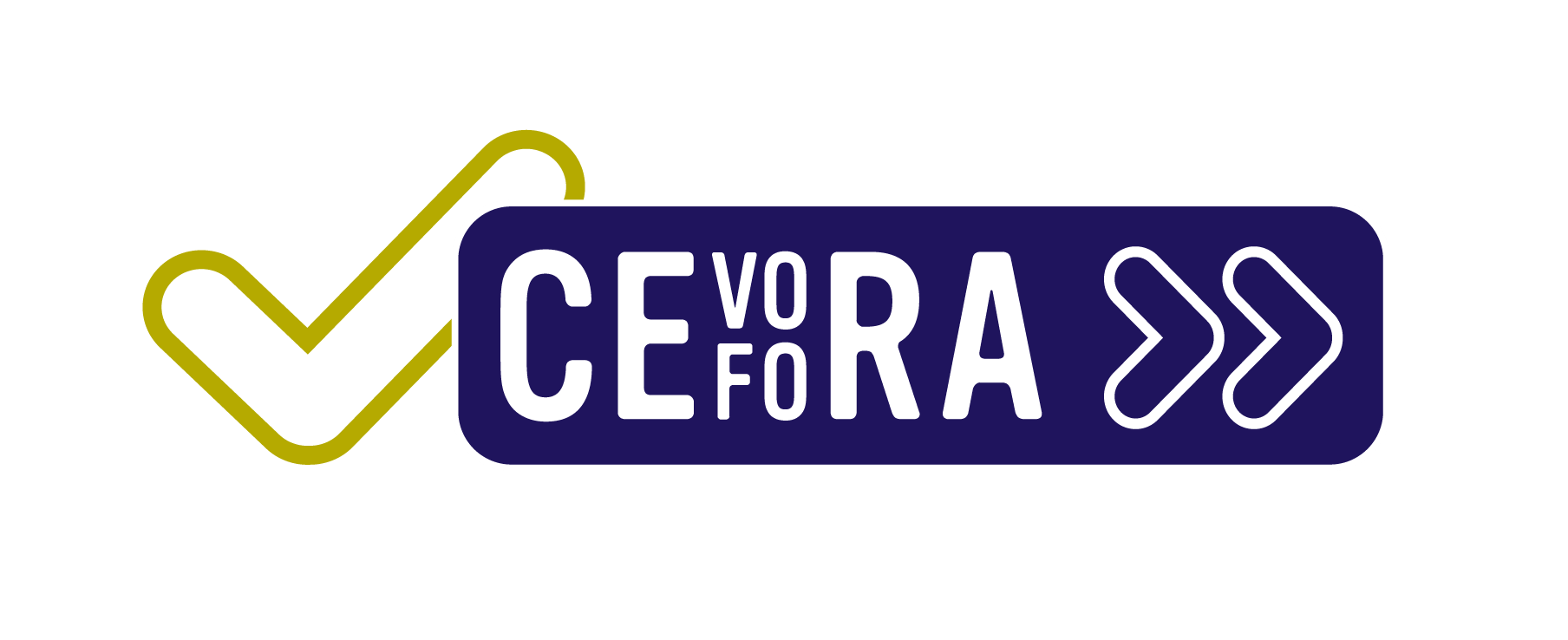Objectives and caracteristics
Goals
This course is for anyone wishing to experience the SketchUp Pro program, learn the basic concepts and features to be able to create a simple architectural model.
Target audience
Architects, Interior designers, Kitchen designers, Landscape designers, Cabinetmakers, Designers, Scenographers, Archaeologists. And for all those who want to make 3D easily and have fun.
- Formation type : Face-to-face
- Duration : 2 Days
- Recommended for : Interior designer Immobilier Archéologue Designer Paysagiste Architecte
- Level : Beginner Initiated
- Type : Trainings
- Certifying training : No
- Training with exercises : Yes
- Training with exams : No
- Available languages : French


Please note: Trainings taking place in Luxembourg cannot be supported by CEFORA or ACTIRIS.
Presentation of SketchUp Pro by our trainer
Régis Lessent
Architecte / Responsable PEB / BIM / Imagerie numérique Architecte depuis 20 ans, expérimenté en logiciels 3D et rendus numériques, formateur CAO et BIM
Program of SketchUp Pro
Search
Calendar of SketchUp Pro
| Training title | Type | Location | Duration | Seats available | Price |
