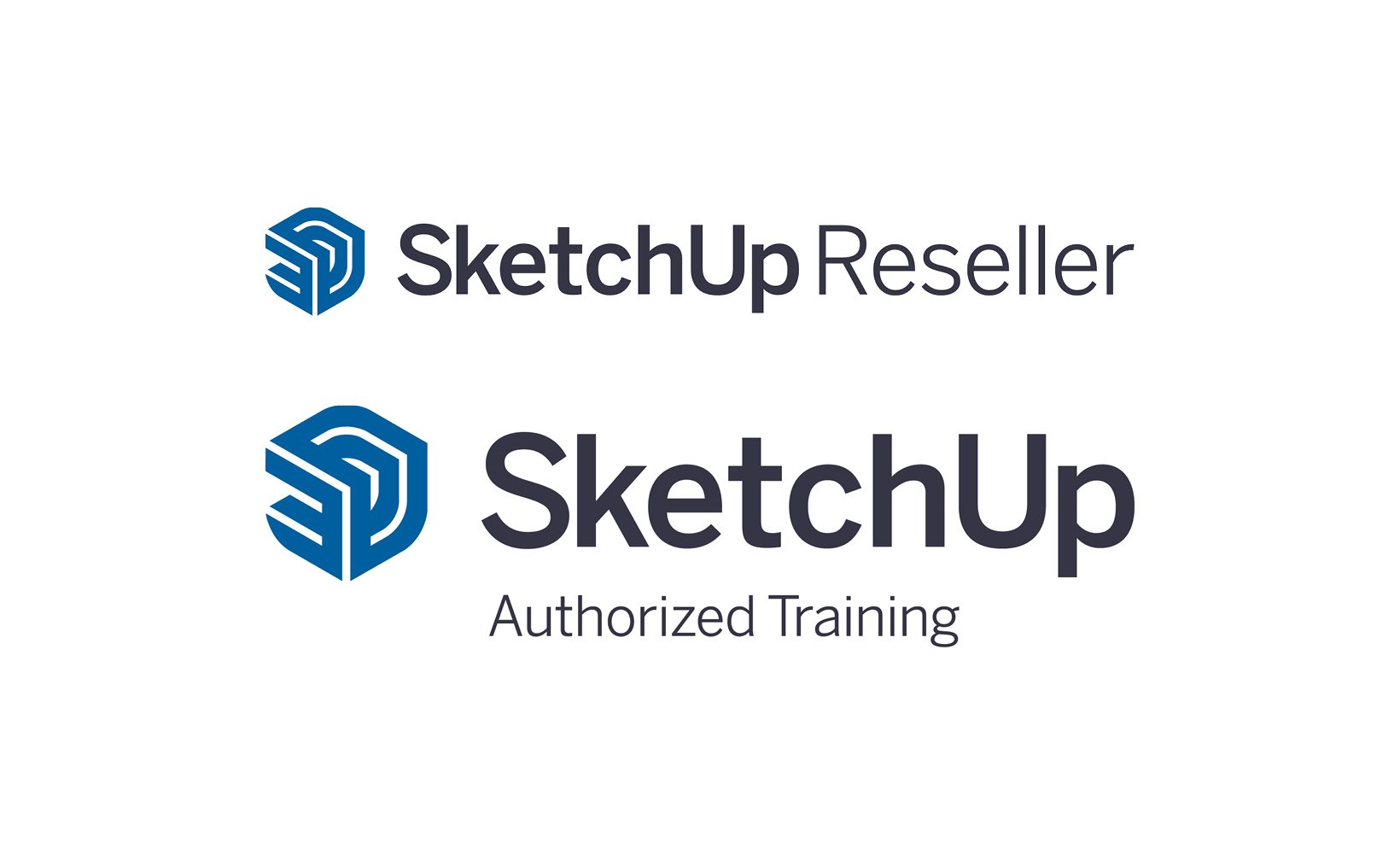SketchUp Pro
There’s a reason SketchUp is synonymous with friendly and forgiving 3D modeling software: it doesn’t sacrifice usability for the sake of functionality. Start by drawing lines and shapes. Push and pull surfaces to turn them into 3D forms. Stretch, copy, rotate and paint to make anything you like.
LayOut
LayOut is an extra application that comes with SketchUp Pro. With this you can make professional presentations of your SketchUp Pro models in no time. With LayOut you can place SketchUp Pro models in multiple views on a template (e.g. your house style) and add graphic elements such as titles, arrows, pattern fills, logos and photos for printing or screen presentations. So you can easily create a professional presentation document or you can fascinate your customers with a nice screen presentation!
StyleBuilder
StyleBuilder is a tool that you can use to create customized sketchy-edge Styles. You can apply these Styles to your models to make them look hand-drawn. Sketchy-edge Styles can look like anything -- wavy pencil lines, quick pen strokes, marks from a fat stick of graphite -- if you can get them into your computer, you can make them into a Style.
PreDesign
This tool provides designers of buildings, outside spaces, and master plans with the information they need to properly factor climate insights into their initial concepts, getting designs started in the right direction before the modelling process begins.
Drawing Tools
SketchUp is based on the old-fashioned pencil. With the pencil you are free to draw lines and forms in 2D and 3D. The smart drawing-assistant appoints you on which axe you are drawing and if you are on the mid- or endpoint of a line or surface.
3D Extrusion
With the Push/Pull tool you can drag a surface upwards and downwards to create 3D shapes. Or use the Follow Me tool to drag a surface into the third dimension by following the contours of a surface or a path! There is no easier way to create 3D shapes!
BIM
BIM Classifier: Tag geometry with industry-standard object types (walls, slabs, roofs, etc.) and improve its compatibility with other BIM tools. Export an IFC (Industry Foundation Classes) file, wrapping up your model with 3D geometry and valuable metadata for use in another BIM application or import IFC files from other BIM application.
Shadow
With just one simple mouse click you can show shadows on your model. These shadows are dependent on place, orientation, date and time. By dragging a slide bar you can follow the shadow from moment to moment!
Sections
With SketchUp Pro you visualize sections in a simple and beautiful way. With a simple plane you indicate where the section comes and then draw it over the model to visualize the section.
Geo Modeling
If you have a particular location for your project in mind, you can open the Google Maps window directly in SketchUp Pro, select the location and load it. Then you can model your project on the map (with an accurate 3D terrain).
Dynamic Components
Attach all kinds of information to your components, such as different colors and dimensions or direction of rotation. In this way you can change the properties of your component with one click.
Report Tool
Create tabular reports of your SketchUp model. For example, indicate the number of components used and the color, so that you know what you need to make your design reality!
Solid Modeling
Make a new volume out of two or more other volumes. Union, intersect, subtract, trim or split: there are several possibilities to create unique volumes that you can not create with the standard modeling tools!
Styles
Present your design in various styles, such as a hand sketch. You can create your own styles with the included StyleBuilder application. You can also add a watermark and mist.
PhotoMatch
Create a 3D model by tracing a 2D photo or place a 3D model into a photograph. With Photo Match you can align lines on the photo to the axes of SketchUp Pro. Photo Match calculates the right camera position and the view angle to edit it on the photo.
Animation
You can present your SketchUp model in a movie. Simply select all the views you want to show and make scenes of these, so that the camera can fly from scene to scene (very smooth!). By exporting it to AVI (Windows) or QuickTime (Mac) your SketchUp model can be viewed on every computer!


