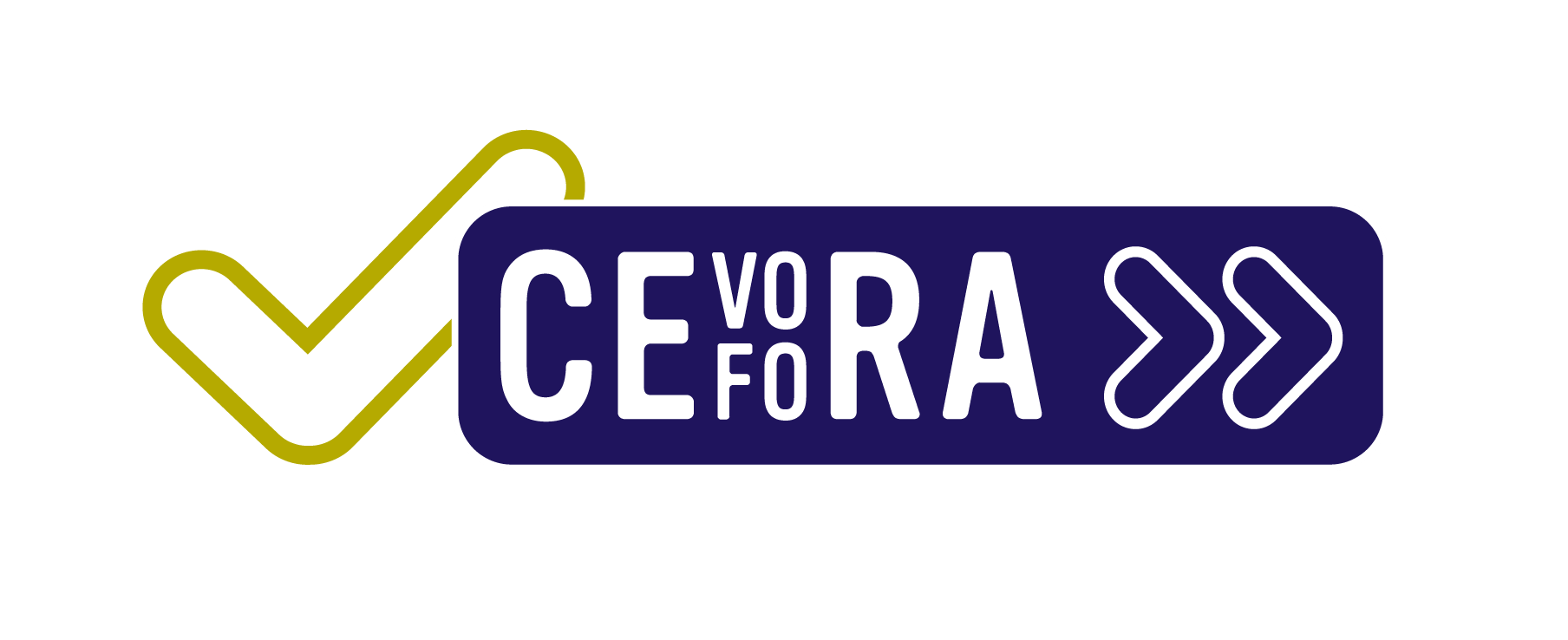Objectives and caracteristics
Goals
This 5-day training course is project-oriented in order to take a business approach.
On the first day, we introduce REVIT and the architectural tools to get the project off to a good start.
From the second to the fourth day we will see the ventilation, the pipes and the electricity.
Each of the 3 disciplines will be presented in 3 stages: configuration, the different types of systems, concrete implementation accompanied by business tips and tricks.
The last day of the training will be devoted to the layout and management of the lists of plans.
Target audience
Design offices, special techniques and special technical installers: Ventilation, Hydraulics, sanitary, electricity. Engineers and designers.
- Formation type : Face-to-face
- Duration : 5 Days
- Recommended for : Plomberie Electricité Facility Management Designer Ingénieur Architecte
- Level : Beginner Initiated
- Type : Trainings
- Certifying training : No
- Training with exercises : Yes
- Training with exams : No
- Available languages : French


Please note: Trainings taking place in Luxembourg cannot be supported by CEFORA or ACTIRIS.
Presentation of Revit MEP by our trainer
Olivier Delcour
BIM MANAGER / Spécialisé Technique spécial Olivier Delcour est spécialisé dans la conception de bâtiments industriels. Ainsi, il a travaillé sur des projets prestigieux pour la Médiacité, le RER, la société GSK ou encore l’OTAN. Depuis 2016, il est formateur chez TASE pour les logiciels Magicad et Autodesk. Il a d’ailleurs reçu la certification professionnelle pour les logiciels Revit MEP et Revit Architecture.
Program of Revit MEP
Search
Calendar of Revit MEP
| Training title | Type | Location | Duration | Seats available | Price |
