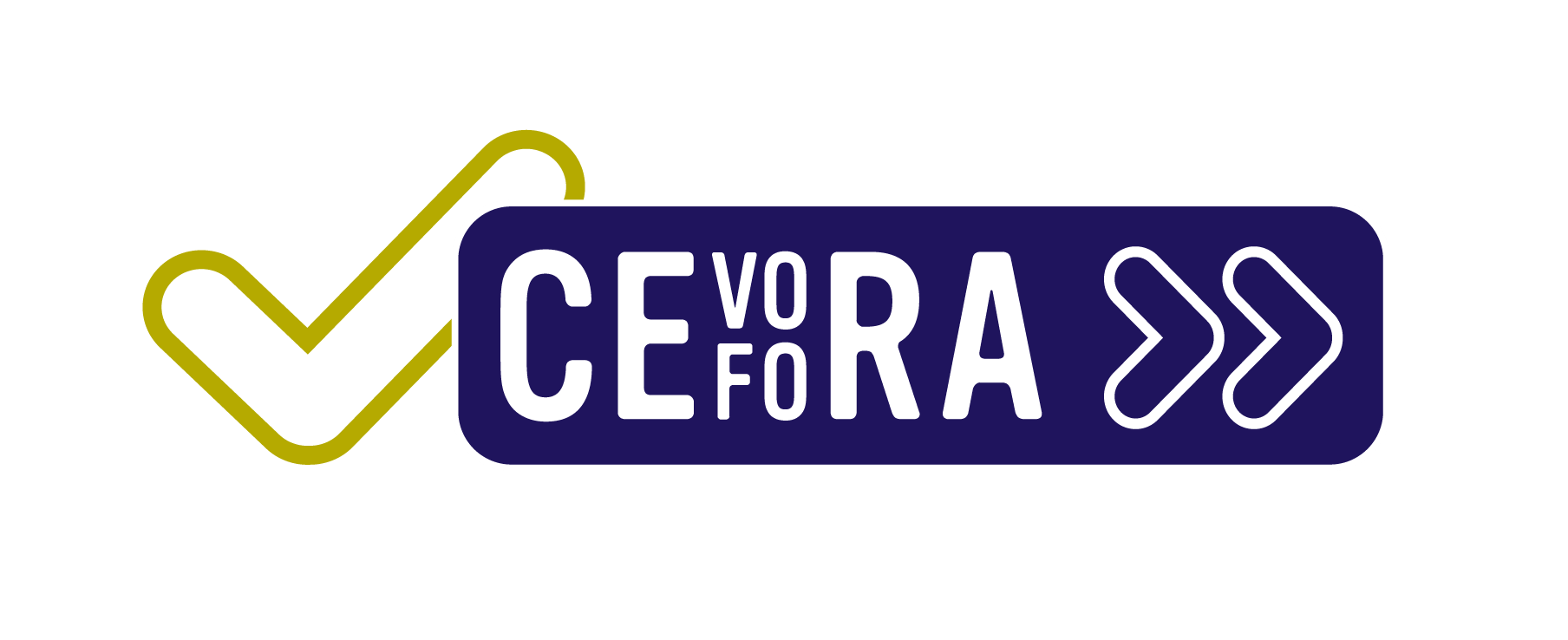Objectives and caracteristics
Goals
Since 1982, date of the first version of AutoCAD, this software has been the benchmark in Computer Aided Drawing (CAD) for all trades that use drawing (architects, mechanics, electricians, etc.).
During this training course, you will learn, with the help of comprehensive explanations and progressive exercises, to understand how to develop a drawing in computer-aided mode and to develop projects up to the layout and the impression.
Knowledge of the Windows environment and the basics of drawing.
The course is given on the Windows version of AutoCAD.
Target audience
Architects, Designers, Draftsman, Engineers, Design office managers.
- Formation type : Face-to-face
- Duration : 4 Days
- Recommended for : Logistique Interior designer Electricité Immobilier Archéologue Designer Architecte
- Level : Beginner
- Type : Trainings
- Certifying training : No
- Training with exercises : Yes
- Training with exams : No
- Available languages : French


Please note: Trainings taking place in Luxembourg cannot be supported by CEFORA or ACTIRIS.
Program of AutoCAD Base
Search
Calendar of AutoCAD Base
| Training title | Type | Location | Duration | Seats available | Price |
