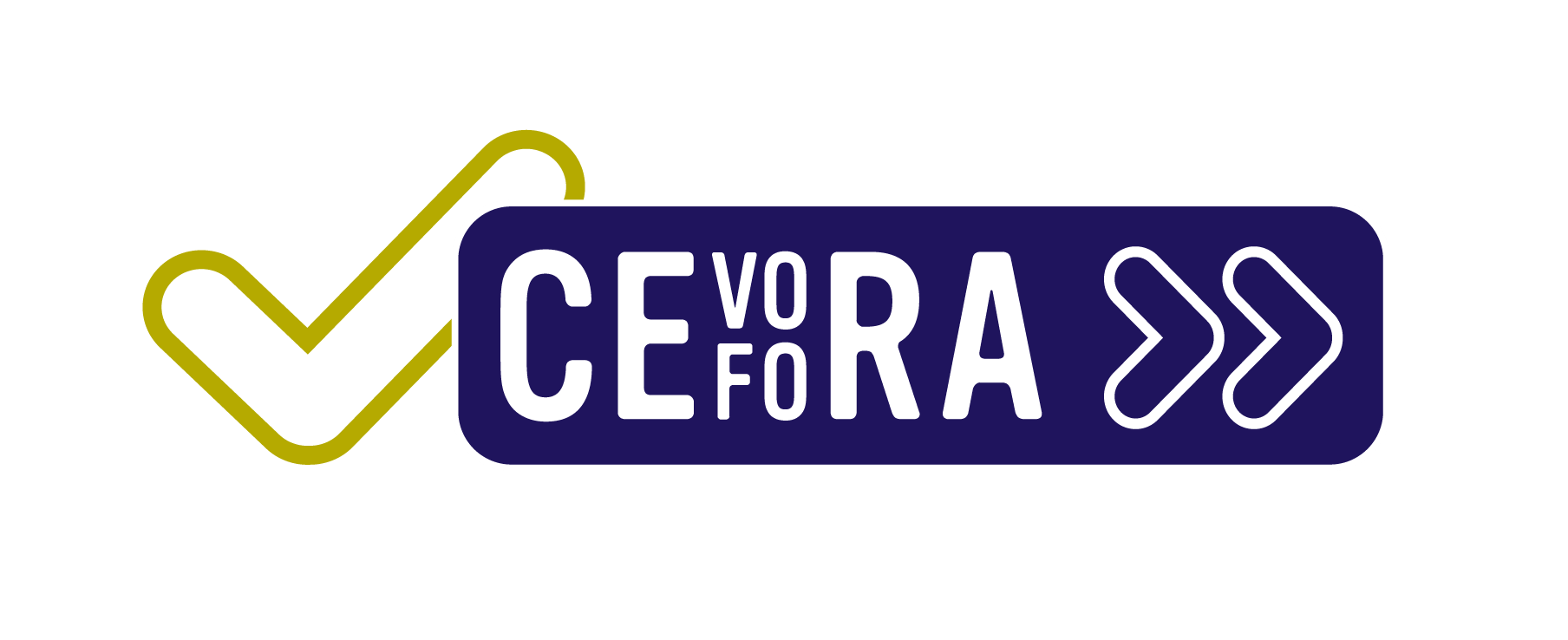Objectives and caracteristics
Goals
Since 1982, date of the first version of AutoCAD, this software has been the benchmark in Computer Aided Drawing (CAD) for all trades that use drawing (architecture, mechanics, electricity, etc.).
During this training course, you will learn, with the help of complete explanations and progressive exercises, the advanced functions of the software that will allow you to customize, automate and optimize the use of AutoCAD tools. ensuring greater productivity.
Knowledge of the Windows environment and basic AutoCAD functions (see basic course)
The course is given on the Windows version of AutoCAD. Some features require the use of a full version of AutoCAD.
Target audience
Architects, Designers, Draftsman, Engineers, Design office managers.
- Formation type : Face-to-face
- Duration : 2 Days
- Recommended for : Logistique Interior designer Electricité Immobilier Archéologue Designer Architecte
- Level : Initiated Expert
- Type : Trainings
- Certifying training : No
- Training with exercises : Yes
- Training with exams : No
- Available languages : Dutch


Please note: Trainings taking place in Luxembourg cannot be supported by CEFORA or ACTIRIS.
Program of AutoCAD Advance
Search
Calendar of AutoCAD Advance
| Training title | Type | Location | Duration | Seats available | Price |
